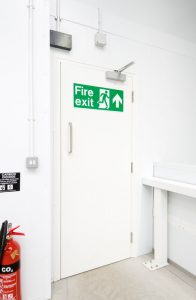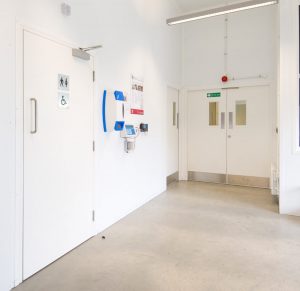One of the consequences of the terrible fire at London’s Grenfell Tower in 2017, which killed 72 people, was a raft of legislation designed to prevent such an horrific incident from ever happening again.
This legislation centred around the tightening of building regulations and fire safety in general. While a lot of this concentrated on external cladding, for obvious reasons, the Grenfell disaster also led to the implementation of the 2022 Fire Safety (England) Regulations, which among other areas focuses on fire doors.
In one form or another, fire doors have been around for more than 100 years. However, it was only in the 1970s that any attempt was made to create national regulations around what a fire door is, and how it should operate.

What does a fire door do?
The main purpose of a fire door is to allow people to escape from a burning building and, when closed, to limit the amount of oxygen available, slowing or stopping the spread of fire. A fire door is designed to resist the spread of fire for a certain period. This gives people time to leave the building via an escape route.
Fire doors have different classifications. The most common is an FD30 door, which can withstand a fire for 30 minutes – the number in the certification signifies the how many minutes that the door can withstand a fire for. FD30 fire doors are recommended for smaller buildings while FD60 fire doors are suitable for larger buildings. Other ratings such as FD90 and FD120 exist and are used where higher levels of protection are needed.
What makes a fire door special?
The ability for a door to be fire-resistant lies in its construction. A fire door can be either solid or fitted with a core of flax board or wood composite material. Intumescent seals will be fitted in the door frame or leaf that will seal the door when it encounters heat, stopping the spread of fire and smoke around the edges of the door.
As an example, our double fire door is made from high-quality galvanized steel, offering exceptional durability and fire resistance. The Exidor panic hardware, including the Exidor 294 panic bar, ensures the best security standards. Our single doors also offer the same high level of protection and overall build quality.
Now we know what a fire door does, let’s turn to when and where a fire door is required. The Government’s official website carries a comprehensive overview of the most up-to-date regulations around fire doors – far more than we could cover in this article. So let’s instead look at the highlights….

Where are fire doors needed?
Fire doors are commonly seen in both domestic (houses, flats, etc) and non-domestic (businesses, factories, public buildings etc) properties.
Domestic properties
Not all domestic properties require fire doors – for example, your average three-bedroom semi-detached home wouldn’t need them. However, if the domestic property is three storeys high or over, fire doors need to be installed between habitable rooms and on stairwells. Internal garages or converted lofts also need to have fire doors installed as entry points to the property.
Now, all blocks of flats or houses in multiple occupation (HMO) must have a fire door at the entrance point of any communal areas. Any flats that are 4.5 metres above ground level must have fire doors fitted between habitable rooms, along with a fire door as the front door.
Ground floor flats must have a fire door at the entrance if the front door opens onto a communal area. However, if the internal rooms have easy access to the outside, they do not need to be fitted with fire doors.
As far as fire doors themselves go, it might be fair to say that the greater number of occupants under one roof, the higher the door rating needs to be. If the building is two or three floors with a handful of occupants, an FD30 fire-rated door would be more suitable in the event of a fire. More occupants and more storeys would require ratings of FD60 or above.
Non-Domestic Properties
In a nutshell, it is now law that fire doors must be installed in all properties that are used for non-domestic purposes. They must be installed so they form a clear ‘horizontal’ or ‘vertical’ escape routes throughout the building. A horizontal route directs people to a fireproof area or to the outside of a building, while a vertical route leads people to a stairwell.
Mixed-use buildings
An increasing number of buildings are being used for mixed purposes, i.e. there may be businesses on the ground floor with residential properties on the storeys above. If this is the case, fire doors must be located between the residential and commercial spaces of a mixed-purpose building must be fire doors. For bigger buildings housing many people, doors with a higher fire rating are necessary (as mentioned above).
Owners of all buildings, domestic and non-domestic, of any size are responsible for fire safety. Owners must put in place general fire precautions, including ensuring that all fire doors, including flat entrance doors, provide adequate fire protection.
Plas-Shop are here to help
Regulations around fire doors and fire safety in general can be complex. However, in the aftermath of the Grenfell disaster, these are issues that can no longer be ignored. At Plas-Shop we offer both single and double-door fire doors. Both are made from steel and offer extremely high levels of protection. They are strong and durable and can be customised to your specific needs. For more information contact us here or give us a call on 01626 241124.




